By April 23rd, seven of the
footings were concreted in place and I'd run out of blocks and concrete.
I was waiting for a B&Q delivery, which surprisingly was cheaper
than any other building suppliers in the area. One area they failed on
was timber for the floor support frame. I found that cheaper elsewhere.
The concrete was missing off the delivery when it arrived on April 26th,
but the driver came back later in the day with it. Annoyingly, seven
bags were spilling their contents or were already setting inside the
bags. I'm currently waiting for replacements to be delivered. On the
27th, the shed arrived - a day late.
|
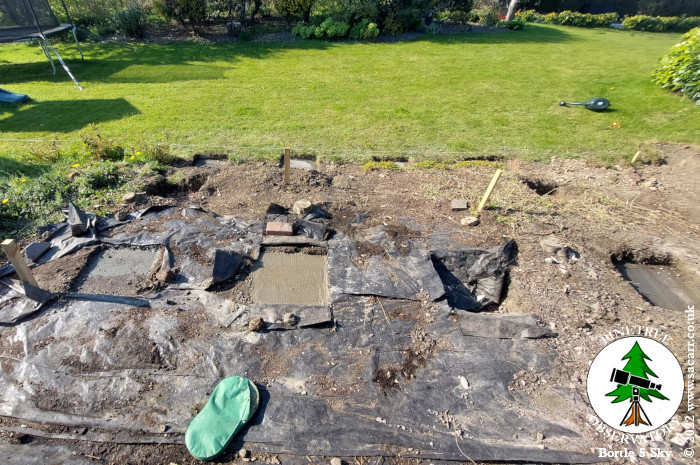 |
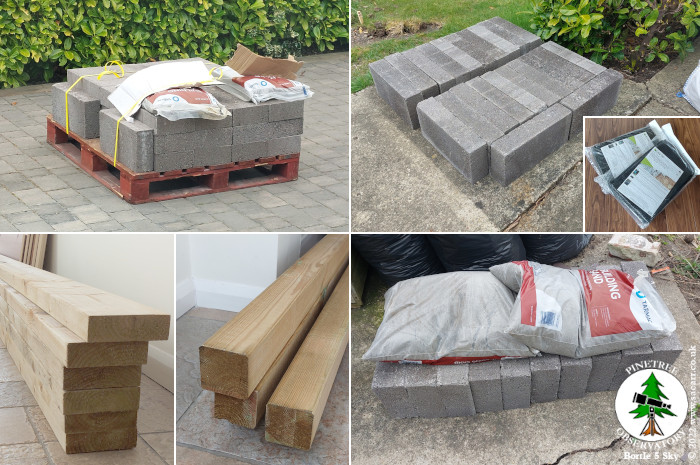 |
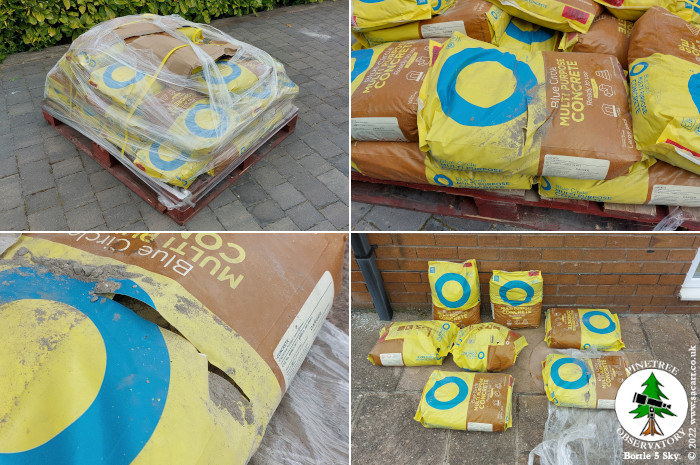 |
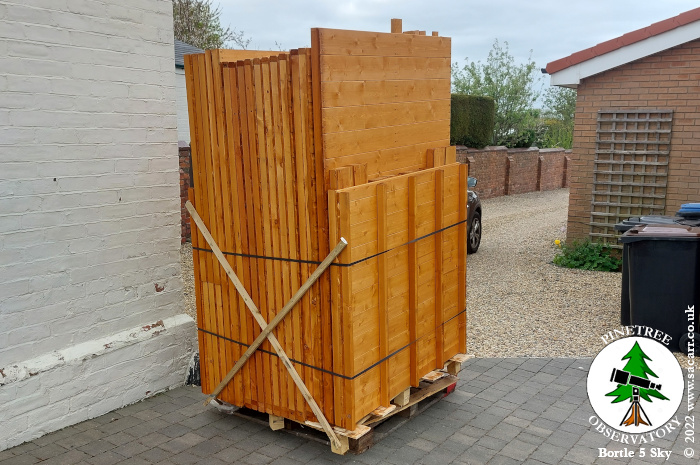 |
The pathetic excuse for a
shipping pallet was crushed and the courier had loaded the whole lot
onto a second pallet, but it wasn't particularly stable! It arrived just after 10am and it took me a good two and a half hours plus to slowly unpack it, load it on or in the car and drive around the back of the house.
It took around five or six loads I think. I was beginning to wonder whether I'd bought a shed or a flat-pack bungalow!!
Slowly it was carried into the workshop to be checked over and ticked off the parts list. Having just cleared space in the workshop earlier this week, all of a sudden, it's full of concrete and shed.
|
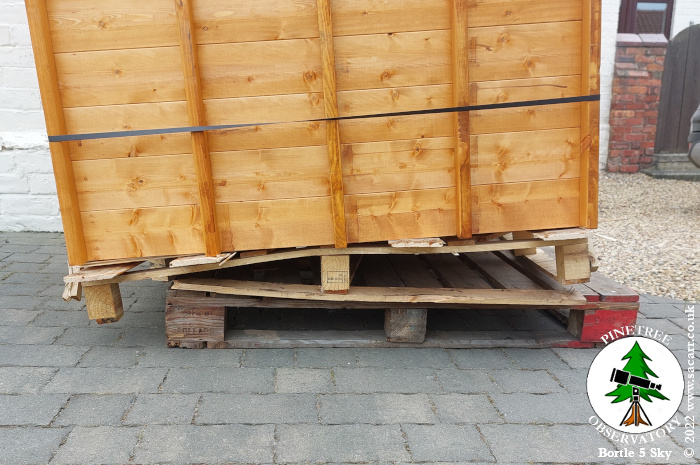 |
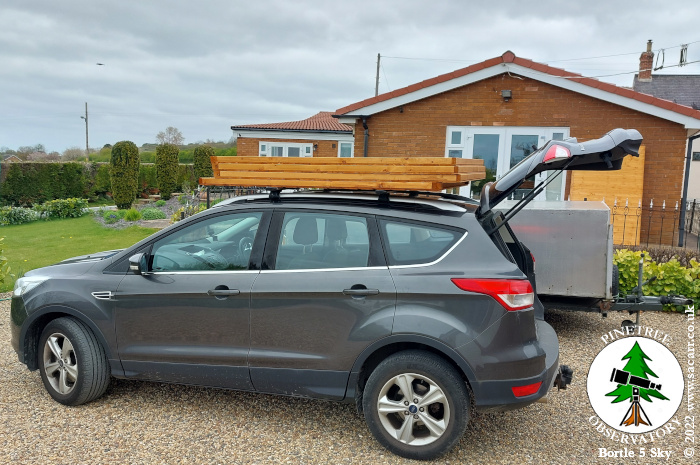 |
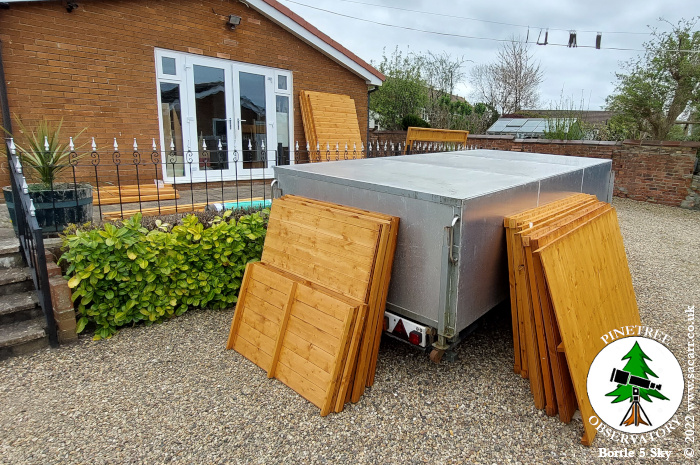 |
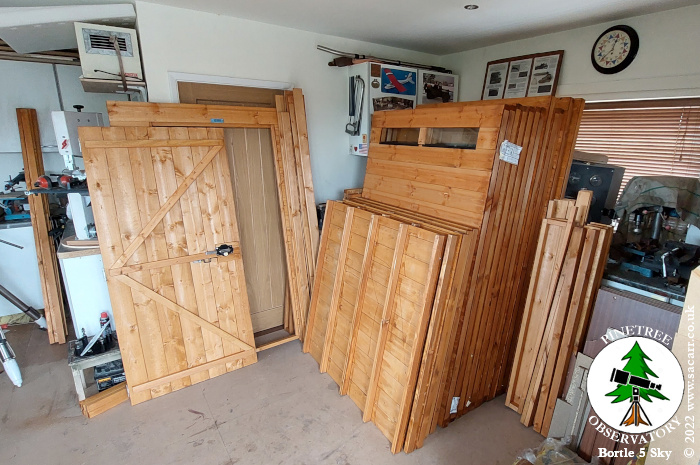 |
On April 28th, the remaining
three footings were concreted in place. After that, I started digging
out the pier foundation for the large scope. Still a way to go on that!
The postman also brought some wheels for the roof. Each has a 20Kg
rating, giving 160Kg carrying ability. Considering the whole shed was
only 350Kg, they should easily carry the roof. I can always add more if
needed. The roof will run on an 'L' shaped runner. The small wheels will
be mounted sideways to guide the roof and keep it in line with the
runners.
|
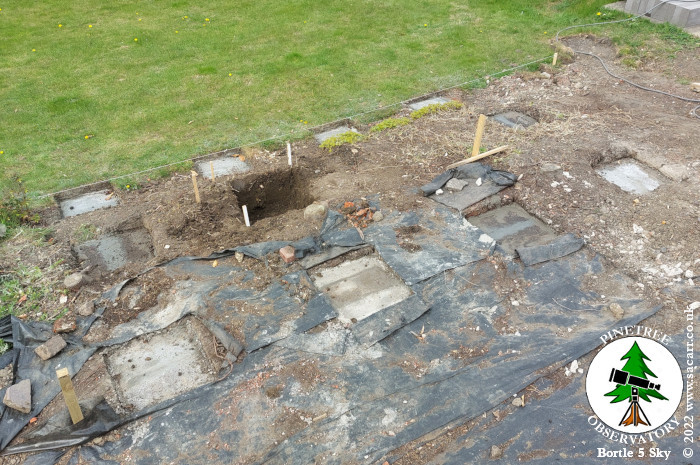 |
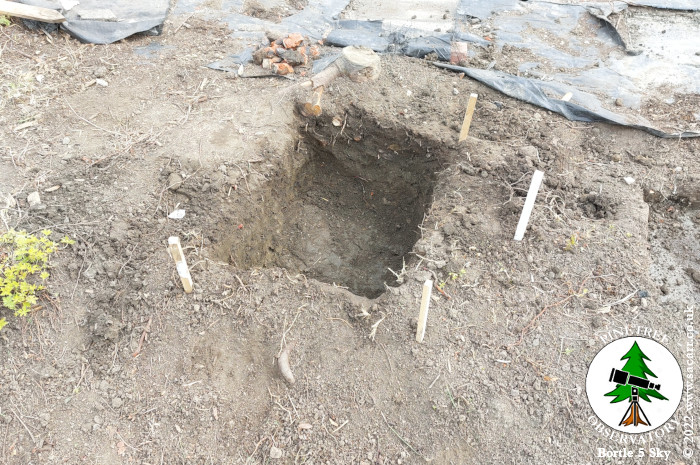 |
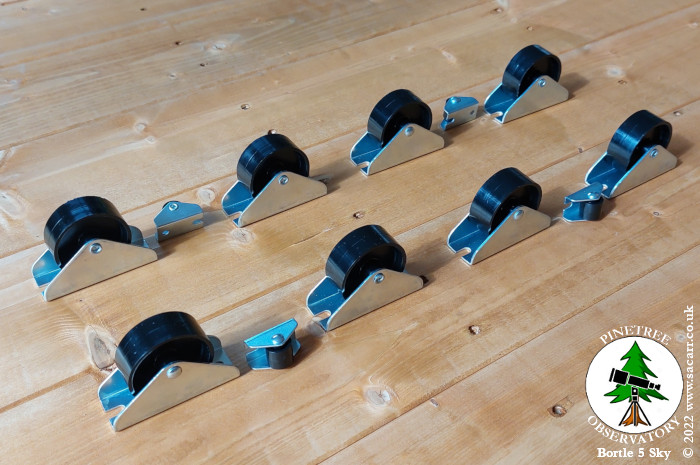 |
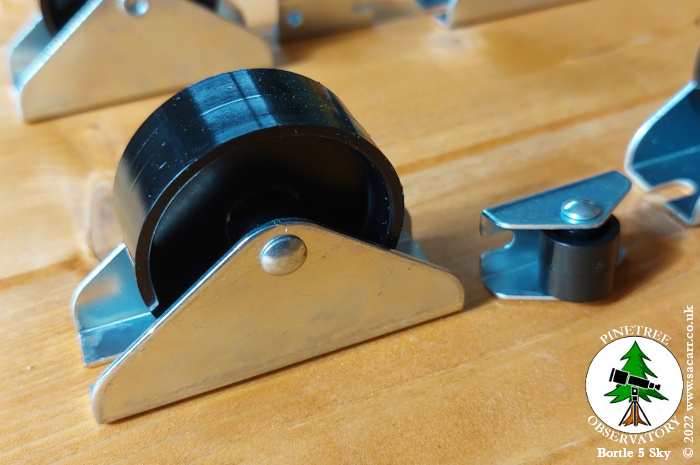 |
On the 29th, I began to lower
the ground level at the highest point at the rear left. This was to
allow the floor joists to sit level. It was slow going, having to cut
through a number of tree roots as I worked my way lower. The tree stump
was also cut lower. Next, three of the six floor panels were brought out
to the workshop patio to double check the floor footprint. This allowed
me to start cutting the perimeter floor joists and the corner support
legs.
|
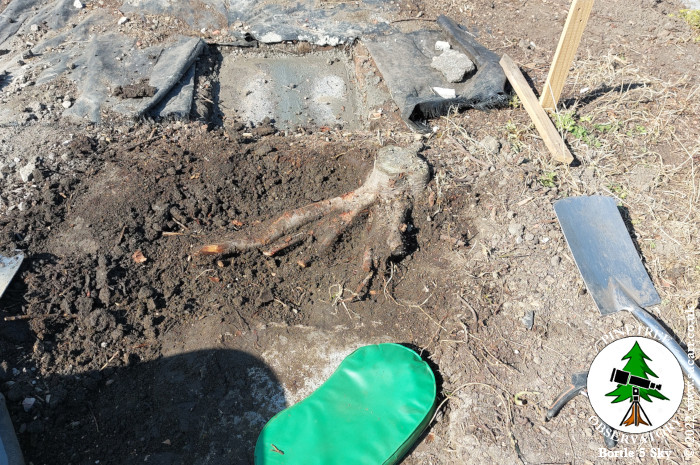 |
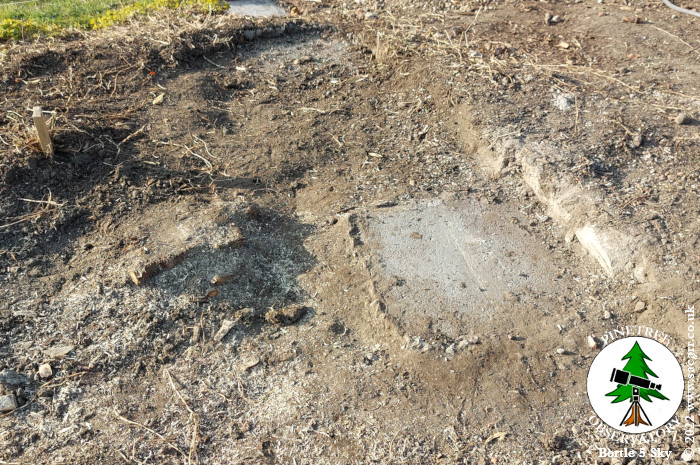 |
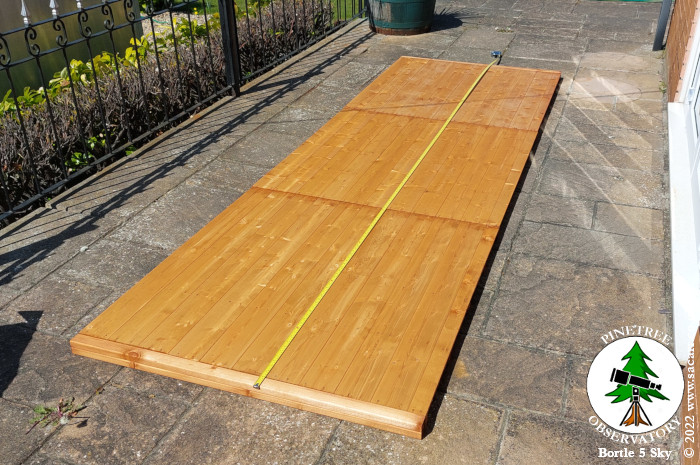 |
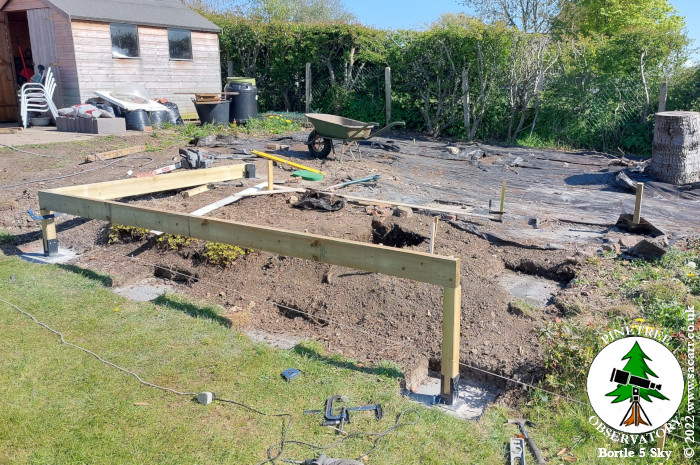 |
I slowly worked around the four
sides, cutting the joists and legs, though none were screwed together.
The front two corner brackets were the only two drilled and temporarily
bolted to the concrete footings. The other corners would have to wait
until I spent more time carefully checking the joist footprint that it
was square. However, it was close to the end of the day, so it was time
to pack up for the day. After grabbing a couple of pictures with two
floor panels resting in place to get a sense of size, it was all
dismantled again.
Over the next few days, I had
general garden maintenance to do, but took a little time out each day to
paint the pier tubes with three coats of Hammerite Smooth White paint.
|
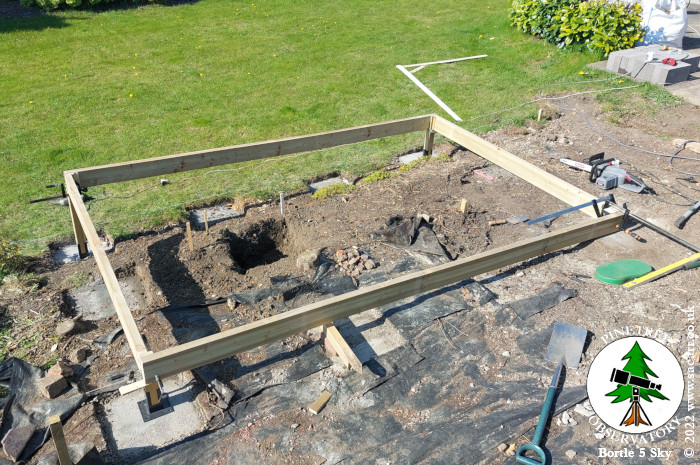 |
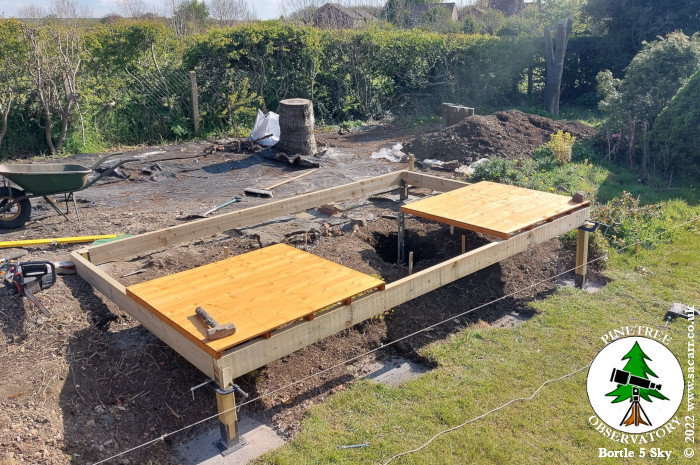 |
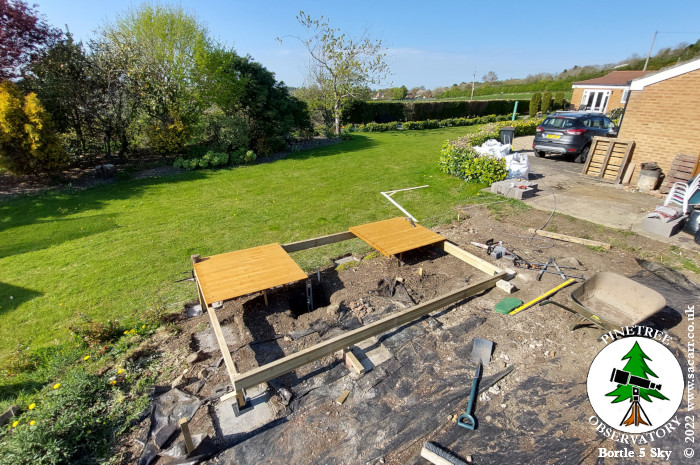 |
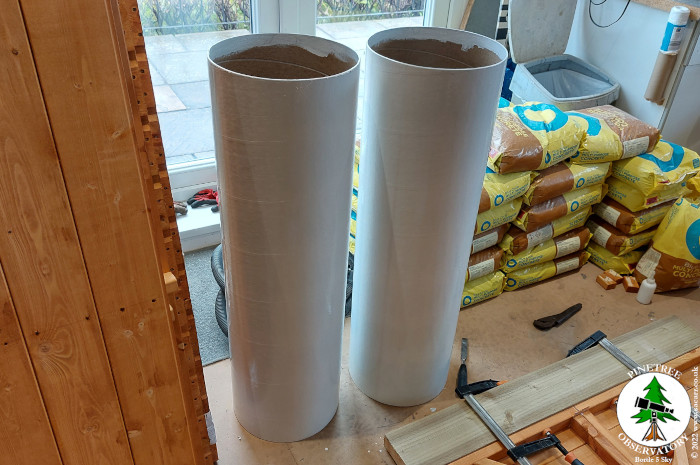 |
On May 3rd, work outside came to a temporary halt, as I had some builders
extending the concrete hardstanding beside the garage and shed. Since that was very close to the observatory location, I didn't want to be in their way, so outside jobs were left for a few days.
Instead, I had a big move around of concrete and other bits and pieces in the workshop, clearing some floor space so I had somewhere to work on modifying the shed. Once a big enough space was cleared, I laid out two end panels to start working how and where to separate the walls from the new opening roof.
This end panel goes closest to the garden shed and garage and faces East North East. The aluminium rulers mark the roof runner position, while the two pieces of timber at the top of the picture show the top of the roof. The sides of the roof panels will be about 12 inches tall. The green foam tube represents my 200PDS scope. The front wall of the roof section will open upwards to allow the roof to slide down the tracks and clear the
scopes.
Between May 3rd and 5th, we
had some builders in to repair and extend the concrete hardstand beside
the garage. During that time, I kept out of their way and worked indoors
on altering the shed panels for the roll off roof.
|
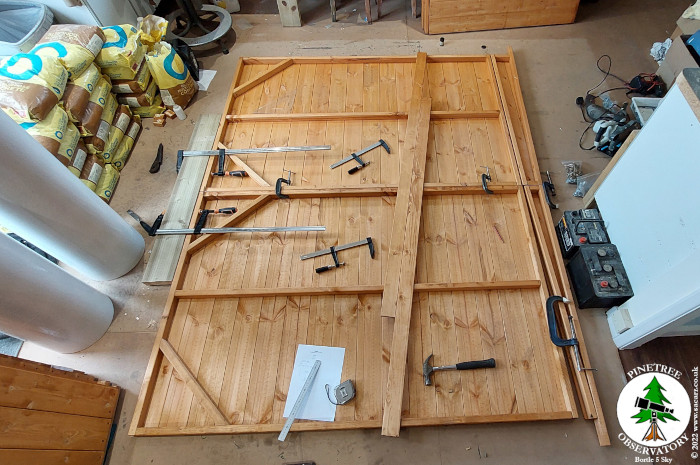 |
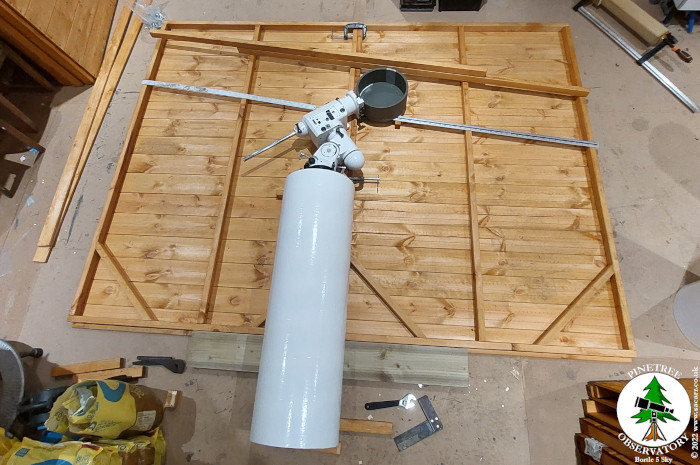 |
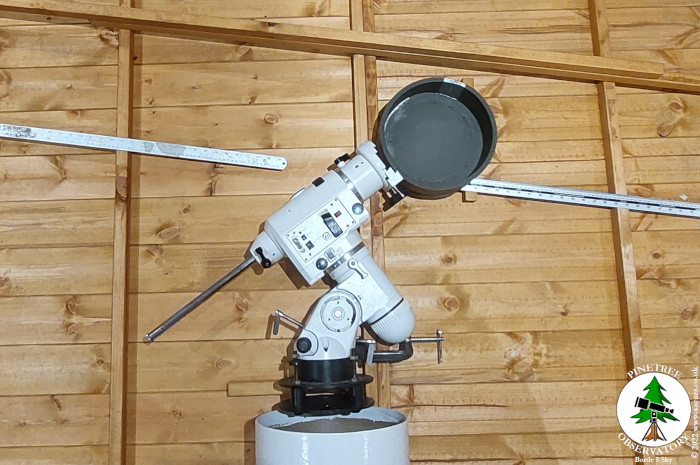 |
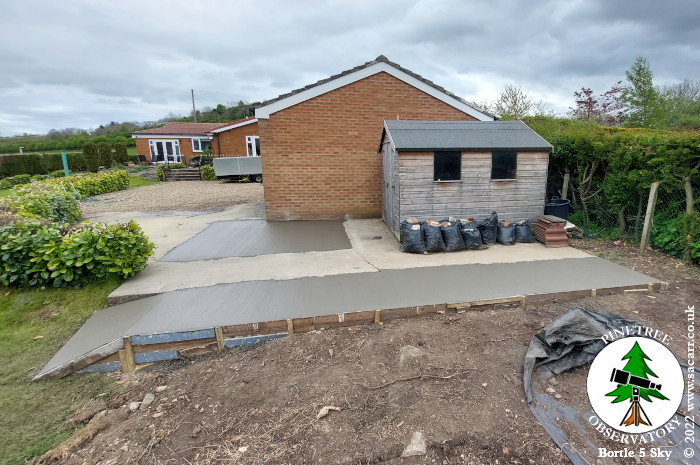 |